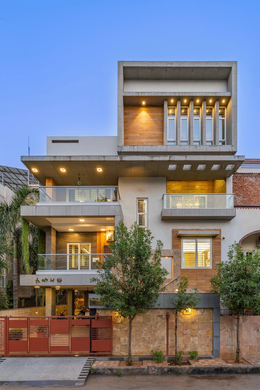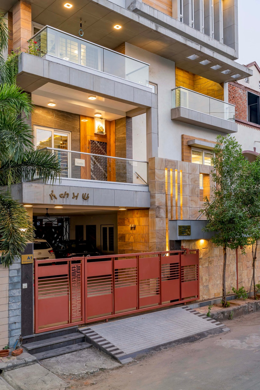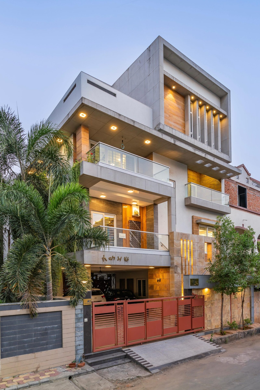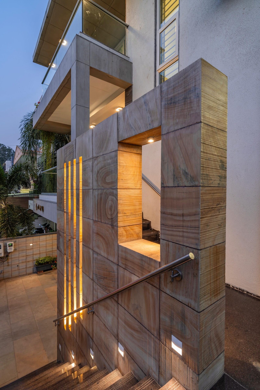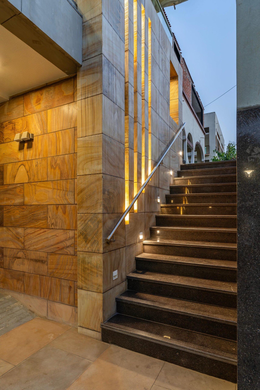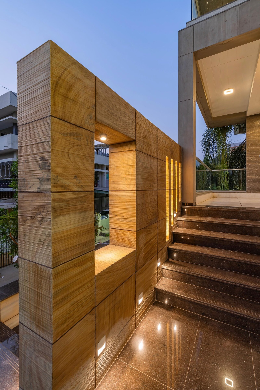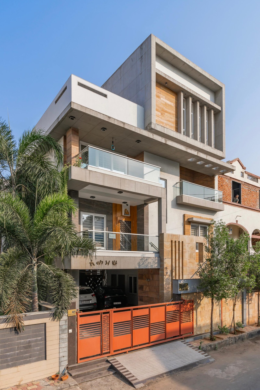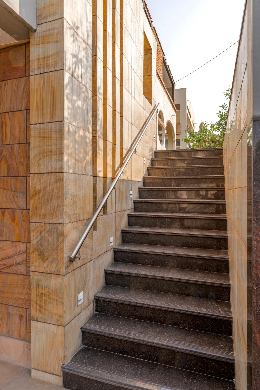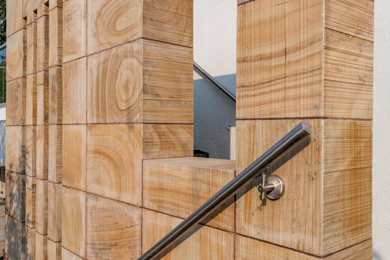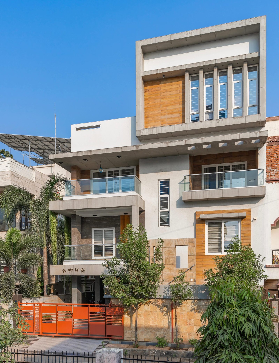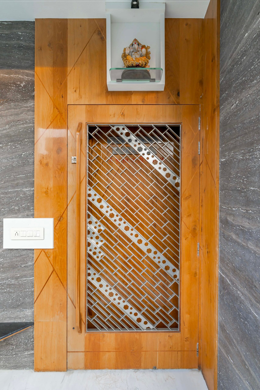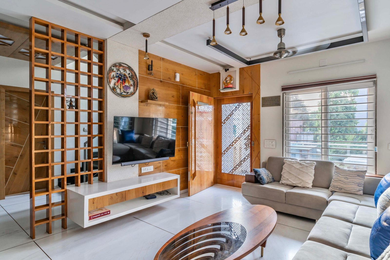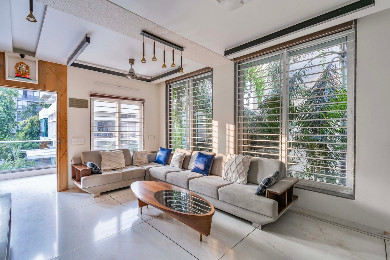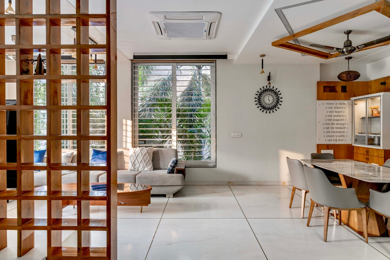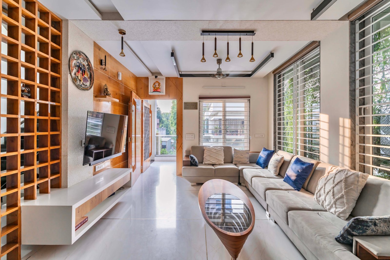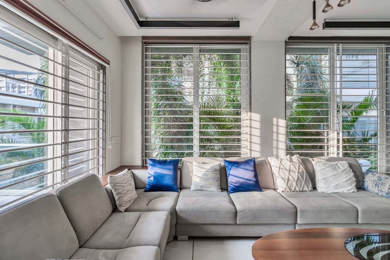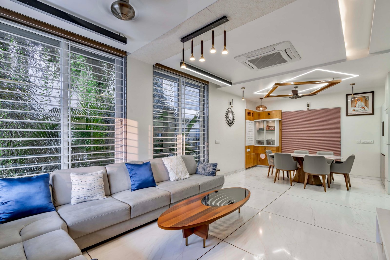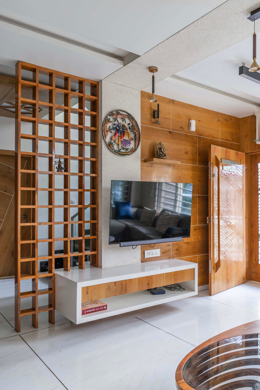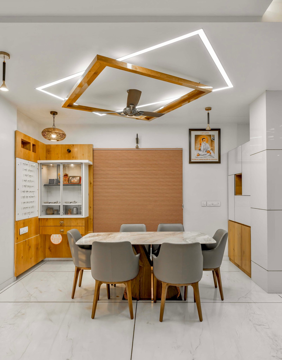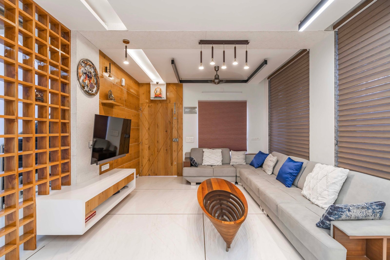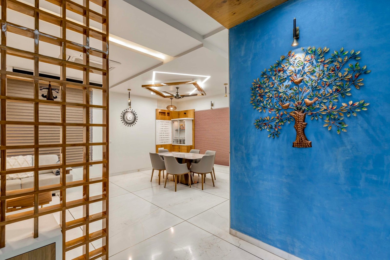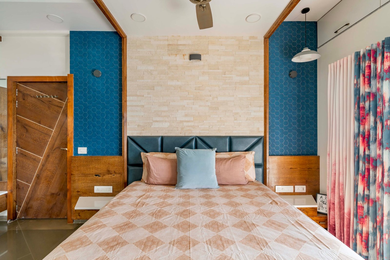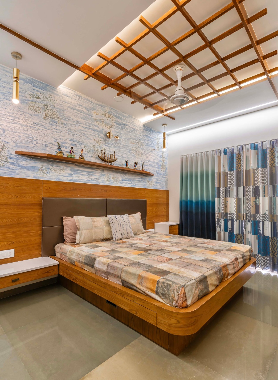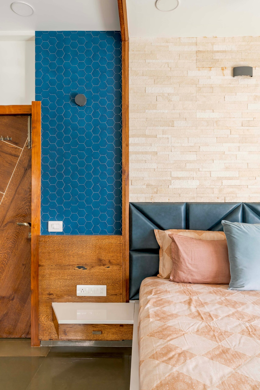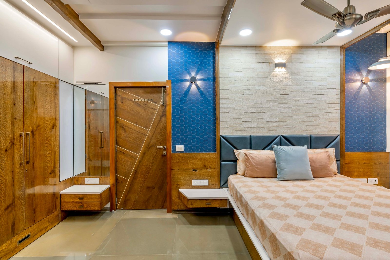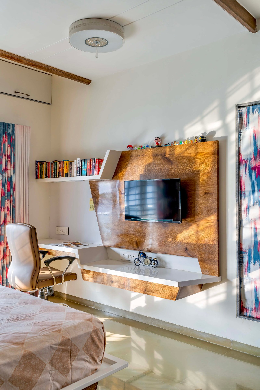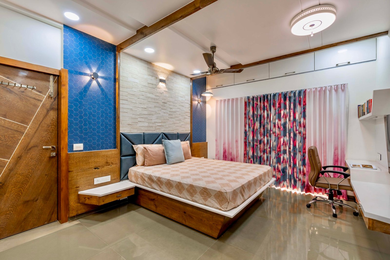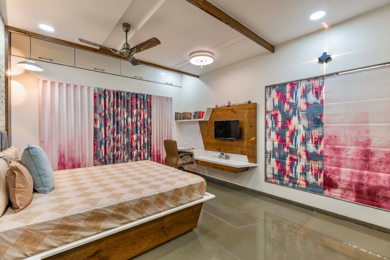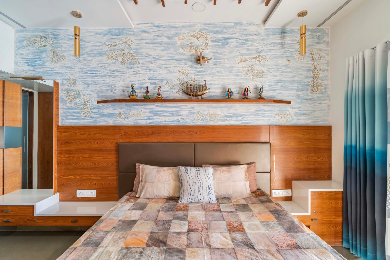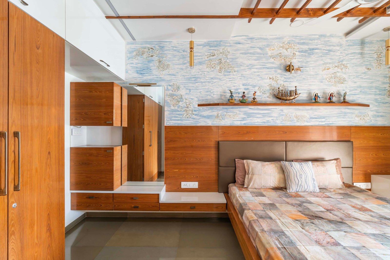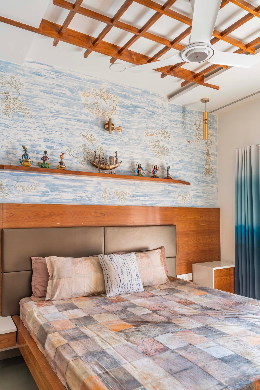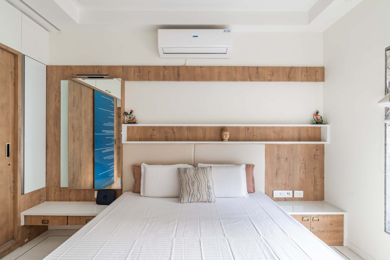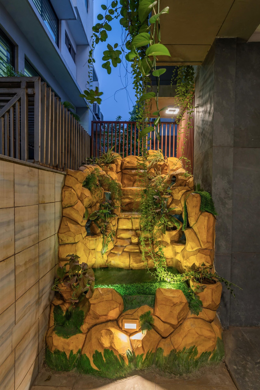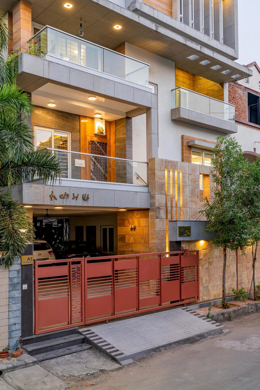Rukman Bungalow, Ahmedabad, Gujarat, India
Rukman Bungalow
Location: Ahmedabad, Gujarat, India
Client: Mr. Surajmal Intodiya
Tags: Residential · Architectural Design · Interior Design
Project Overview
Rukman Bungalow is a contemporary residential masterpiece designed by Vastu Nirman Architects in the heart of Ahmedabad. This project exemplifies our integrated approach to architectural and interior design—where form, function, and feeling converge to create a home that is both luxurious and deeply personal.
From the initial concept to the final detailing, our team crafted a space that reflects modern sensibilities while embracing warmth, texture, and spatial harmony. The result is a residence that stands as a bold architectural statement and a serene living environment.
Design Philosophy
The design of Rukman Bungalow is rooted in the seamless interplay of materials, light, and geometry. The facade features a striking blend of exposed concrete, natural stone cladding, and warm wooden louvers—creating a layered, elegant exterior. This palette continues indoors, where clean lines and curated textures establish a cohesive visual narrative.
Each space is thoughtfully designed to balance openness with intimacy, sophistication with comfort. From bold blue feature walls to geometric ceiling patterns, the interiors reflect a refined yet expressive design language.
Design Impact
Rukman Bungalow reflects our commitment to crafting homes that are both visually compelling and deeply livable. It showcases our expertise in residential architecture and interior design, reinforcing our reputation as one of the leading bungalow design firms in Gujarat.
Location: Ahmedabad, Gujarat, India
Project Type: Residential · Bungalow · Architectural Design · Interior Design

